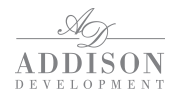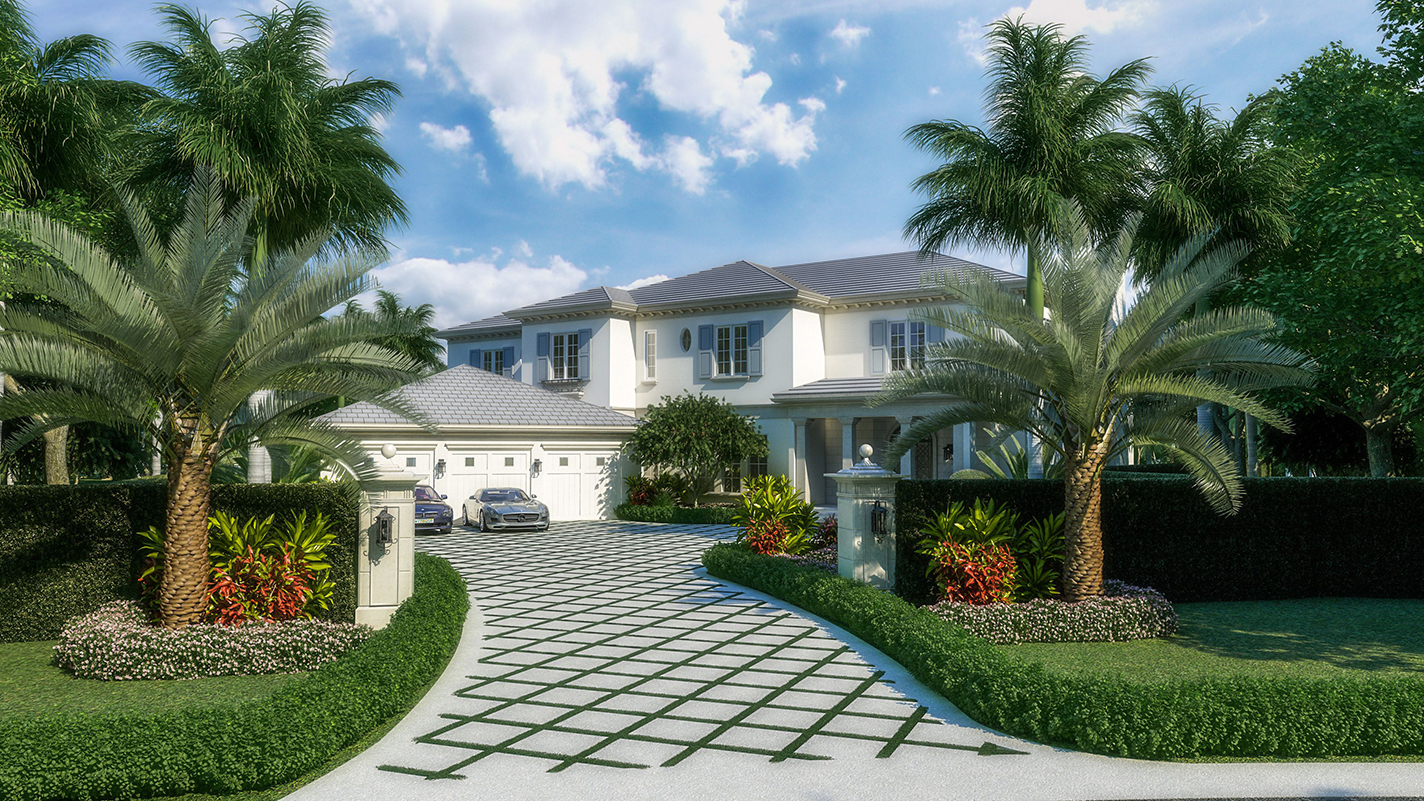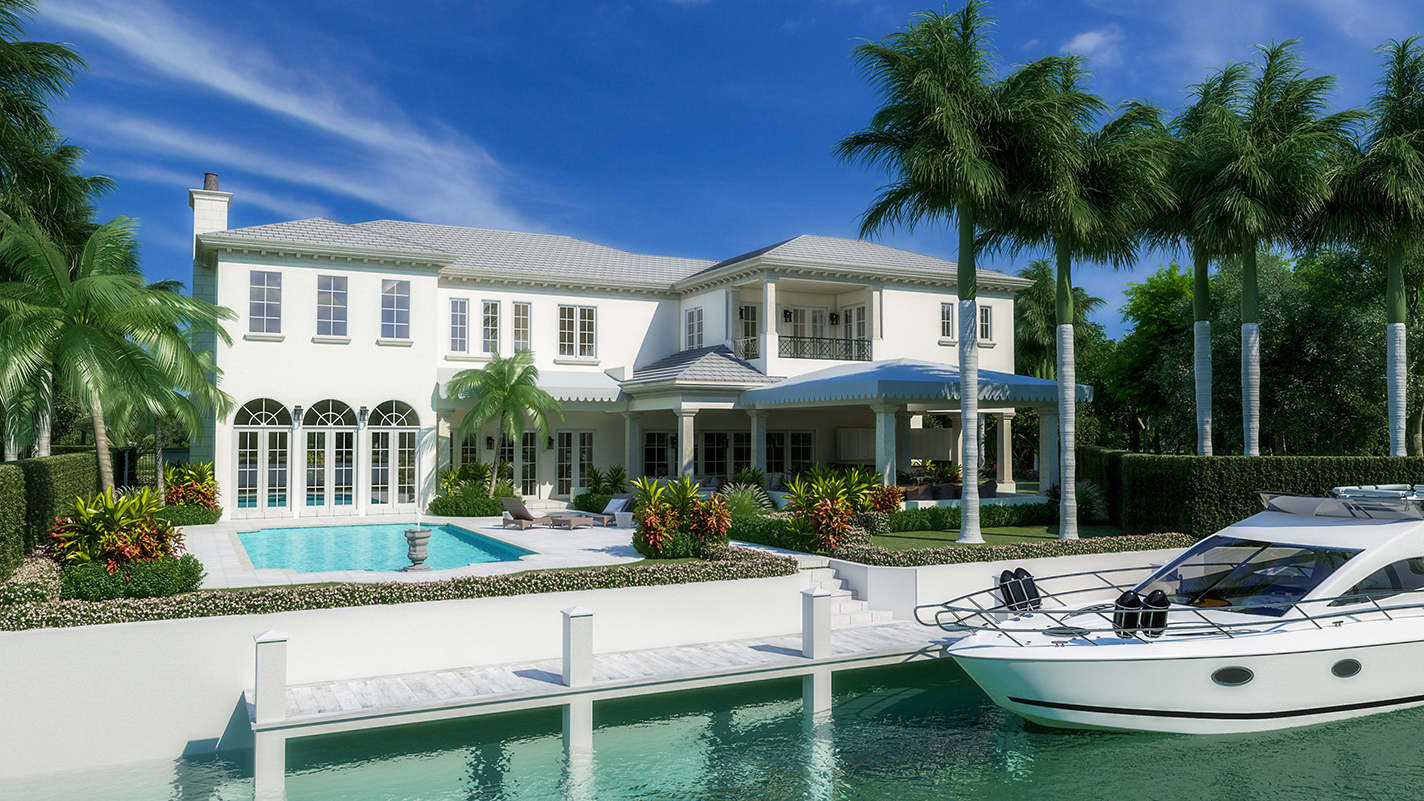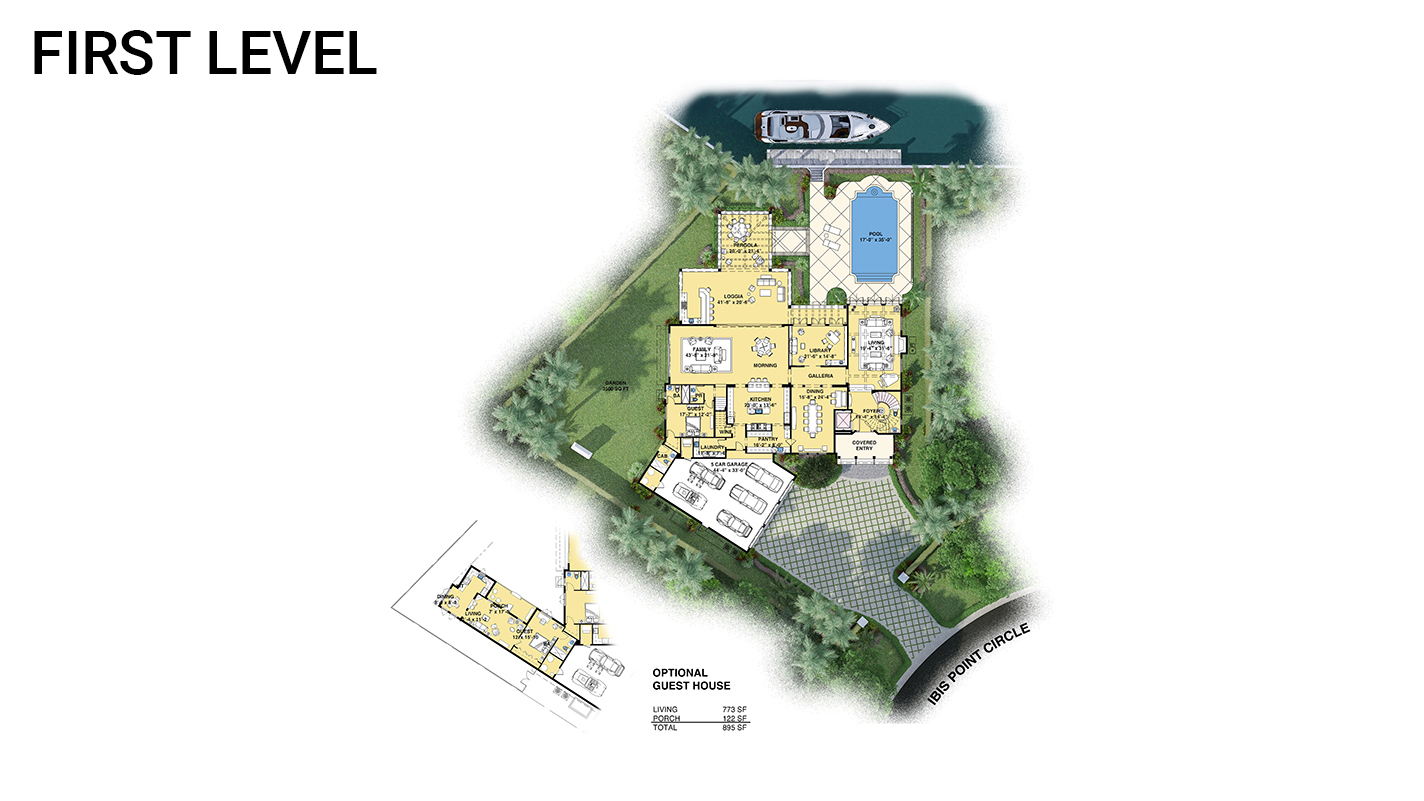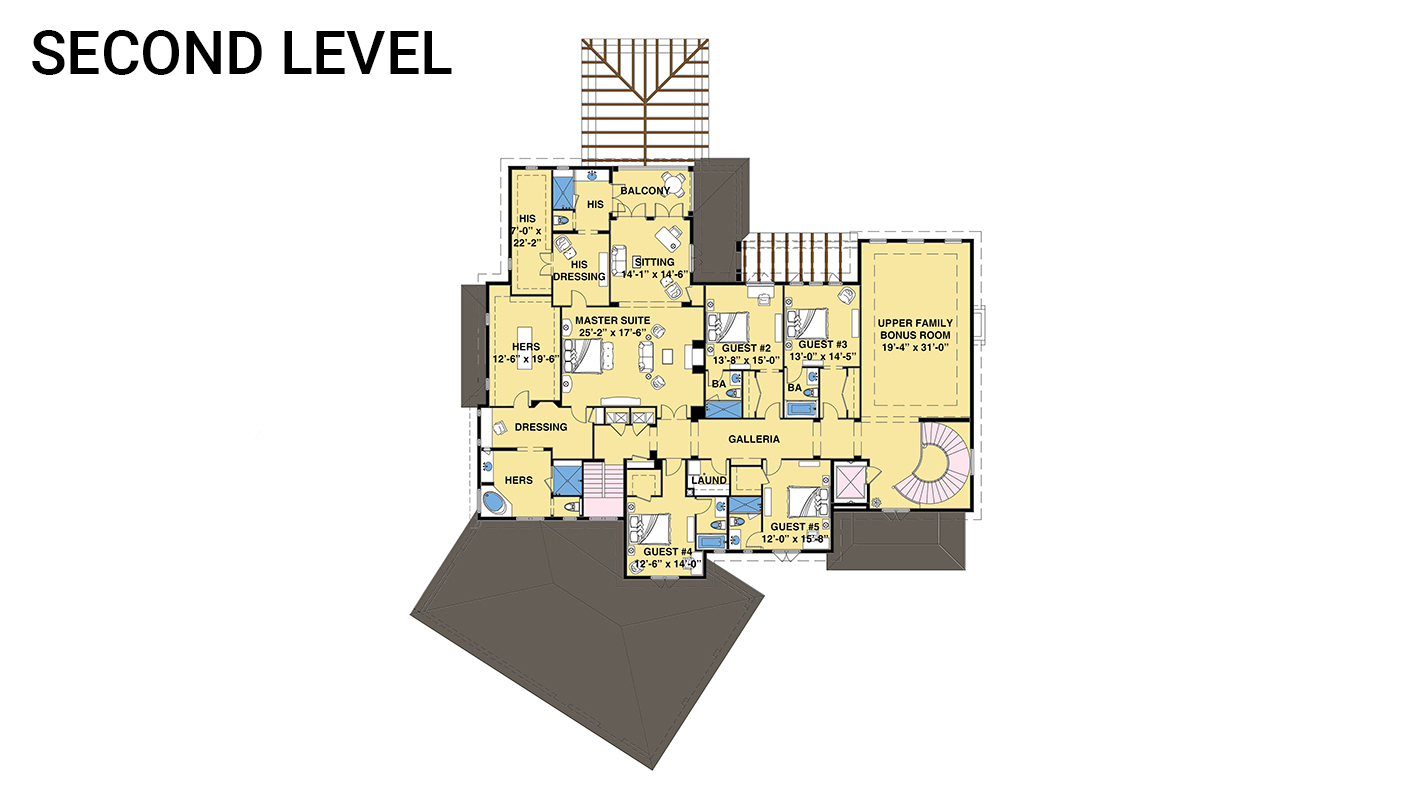Offered At $9.25 Million | MLS RX-10277633
The Sanctuary Deepwater Estate
“Brand New” Two-story, Sanctuary deepwater estate sited on a prime 19,560 +/- sq. ft. lot.
Six bedrooms, eight full and two half baths. Grand salon, banquet-sized formal dining room, study/office. Chef’s gourmet double island kitchen opens to a Gathering room with fireplace and junior Dining room. First level guest/staff quarters.
Deluxe master suite with sitting room, study, his and hers spa-like baths and waterfront balcony. Four additional bedroom suites accommodate family and guests including a second level family room.
Poolside loggia and pergola with summer kitchen, cabana, and 70+/-feet of boat dockage. Verdant open side gardens for entertaining or children’s play area.
Other amenities include a hotel-like elevator, professional butler/catering kitchen, wine cellar, two utility rooms. 5-bay garage for the car collector.
NOTE: Builder has plans for a 773 sq. ft. attached guest house at an additional cost of $500,000.
TOTAL SQUARE FEET
11,966
AC SQUARE FEET
8,966
BEDROOMS
6
BATHROOMS
8 full / 2 half
GARAGE SPACES
5
